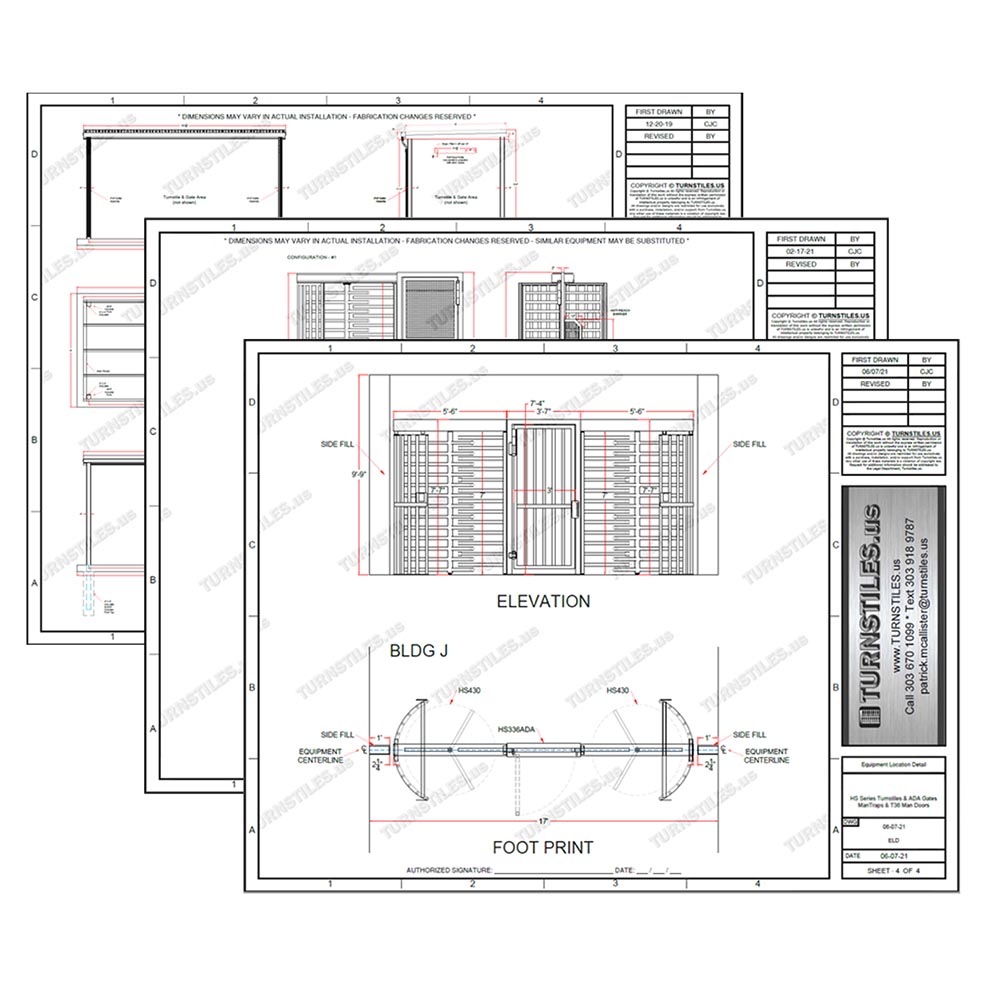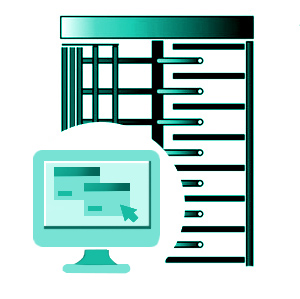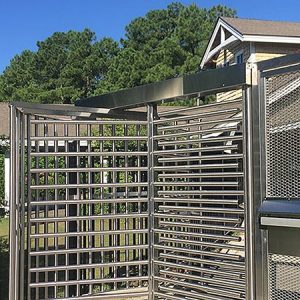Description
Includes:
- (1) 2D Architectural Drawing Set
- Single Subject
- Depicts your selection of our Turnstiles, Gates, Canopies, or other equipment
- AutoCAD 2D .DWG File
- PDF of Flat Shot Images (Front, Side, and Back, and Plan View)
- (1) Revision
Additional Subjects and Revisions may be added as needed. Plans are drawn for a variety of projects and environments, and turnstile equipment.
See samples of our AutoCAD Documentation.
Learn more about our Design-Build process.
See more of our work here: Turnstile Installation Portfolio




